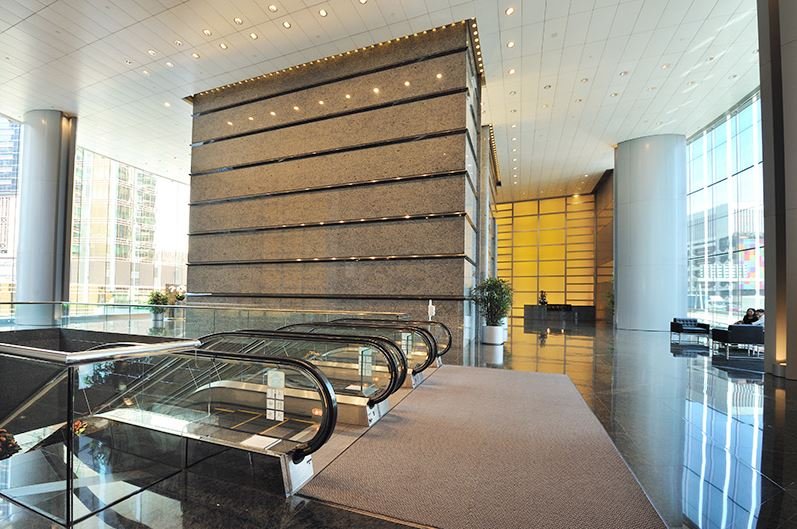LI PO CHUN CHAMBERS OFFICE RENTAL
Li Po Chun Chambers Overview
Li Po Chun Chambers is one of the best buildings in Sheung Wan, a modern intelligent building, designed and built to the highest achievable standards. Uncompromising efforts have been made to select the finest building materials, facilities and systems from all parts of the world for this Grade A office tower. There are also plenty of serviced apartments in Sheung Wan to accommodate companies’ need.
It's easily accessible by virtually every form of public transport in Hong Kong. Being close to the waterfront, all the office units facing Connaught Road have a full Victoria harbour view. The low zone office units facing Des Voeux Road have a street scene while the high zone units have both city and mountain views.
-
Address
189 Des Voeux Road Central, Sheung Wan
Owner
Arracourt / Eternal Express
Ownership
Single
Completion Date
1995
Office Floors
Low Zone
11/F-16/F: 9,551 sq.ft.
17/F: 9,516 sq.ft.
18/F: 9,553 sq.ft.
High Zone
25/F-28/F: 9,551 sq.ft.
Typical Floor Plate
Low Zone: 9,551 sq. ft. gross
17/F: 9,516 sq. ft. gross
18/F: 9,553 sq. ft. gross
High Zone: 9,551 sq. ft. gross
Total Floor Area
219,000 sq. ft. gross
Management Fees
HK$7.8 PSF
View
City & Sea View
-
Floor System
Underfloor trunking
Floor Capacity
N/A
Power System
N/A
Ceiling Height
2.6m
A/C System
Central A/C
Mon-Fri: 8:00 - 1830
Sat: 08:00 - 14:00
Additional AC Charges
HK$300/hr
Lifts
8 passenger lifts & 1 cargo lift
-
A/C
Computer Controlled central air-conditioning system with individual floor control and generous thermostat controls for each floor.
Computer Supporting Facilities
Separate systems for computer earthing,cooling and emergency power are available.
Fitting Materials
Unitized curtain wall system with 'Guardian' high grade floor-to-ceiling insulated glass manufactured in the United States. Internal decoration features the delicate use of 'Mountain Green' and 'Lake Placid Blue' stones imported from the United States. Lavatories are finished with quality marble and ceramic tile, some are equipped with automatic sanitary fittings.
Emergency Power
Two standby diesel emergency electrical power systems are installed.
Main Lobby
10-metre high ceiling design with impressive harbour view. Internal decoration features the delicate use of 'Mountain Green' and 'Lake Placid Blue' stones imported from the United States.
Office Lighting
Recessed fluorescent luminaires integral with metal ceiling are provided for easy wiring to suit office layout.
Security and Control
Facilities include a Card Key System for after-hours entry control; a Closed Circuit Television System monitoring the building on a 24-hours basis; a Public Address System for broadcasting music and emergency announcement; and a Building Automation System to monitor plant performance and control lighting and air-conditioning systems. A watchman touring system, monitored by computer, further enhances security.
Telecommunication
Connection with two different telephone exchanges via an advance fibre optic cable system is made to minimize total failure.
Trunking
Combined flushfloor and underfloor systems for flexible installation of tenants power, telephone and data-communication systems.
-
Existing & Previous
Yuanta Asset Management Limited
UBS Limited
Lee Hecht Harrison
Zhongtai Financial International Limited
Haitong International Mgmt Services Co. Ltd
Cathay International Holdings Limited
-
> HK$50 PSF (Similar rental level)
< HK$50 > HK$30 PSF
< HK$30 PSF
Looking for other conventional offices and serviced offices instead? Simply fill in the office search form.
Explore our exclusive offices for rent at Li Po Chun Chambers now.
Fill in the form and our real estate expert will contact you shortly, or simply email us.



















