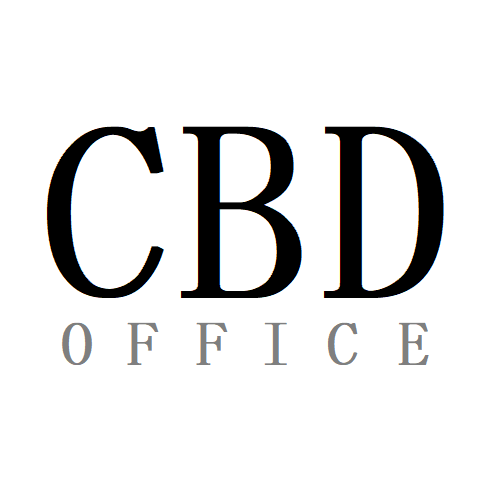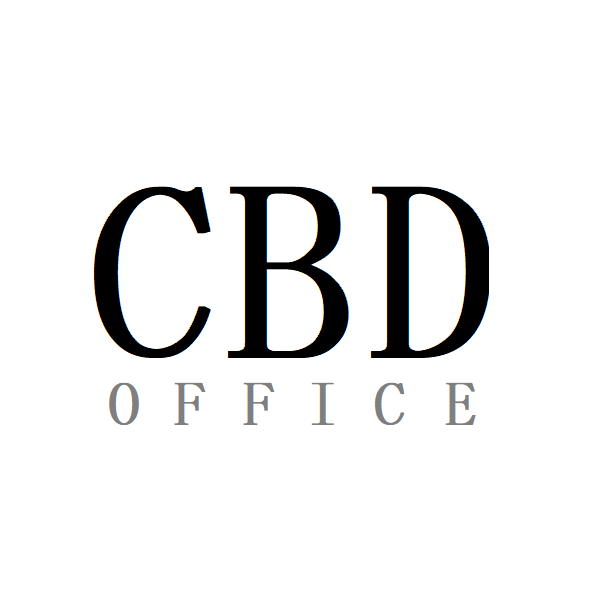THE HENDERSON
The Henderson Overview
Brand new development in Central with numerous design, green and health awards. It replaces the previous multi-storey car park to create an urban oasis adjacent to Chater Garden Within a short walking distance to both Central and Admiralty MTR stations.
With its base elevated above the ground to shelter courtyards and gardens cultivated with trees and plants in the busiest area of Hong Kong creating new civic plazas that are enveloped by nature. There are also plenty of serviced apartments in Central to accommodate companies’ need.
-
Address
2 Murray Road
Developer
Henderson
Ownership
Single
Completion Date
2023/24
Office Floors
39
Typical Floor Plate
Approx. 12,000 - 15,000 sq. ft. lettable
Total Floor Plate
Approx. 465,000 sq. ft. lettable
-
N/A
-
The approximately 1,210sqm steel mullion and transom façade, which spans levels 3-6, is characterised by double curved glass elements measuring up to 2 x 5m with a sun protection coating. They are assembled with double-bent aluminium profiles in order to permit installation as complete elements, using a toggle system with Sefix brackets. Due to the varying sizes and bends with an inside micrometre of up to 500mm, each element is unique. A special coating creates a smooth transition from the mirrored glass surface of the building soffit to the completely transparent glass elements from level 3 upwards. The all-glass façade in the entrance area, with a height of up to 11m, consists of glass laminates up to 7 x 15mm thick. The organic shape of the entire building is also reflected in the entrance area by convex bent glass panels.
The opaque areas are also demanding. 3D-formed, deep-drawn sheet metals are used, for example, to clad the massive columns on the ground floor. Formal accents are also set by approx. 500 unique, multi-curved sheets with polished surfaces, which ensure smooth transitions between different parts of the building and mirrored glass elements.
375sqm all-glass façade (Level 0-2)
19 glass panels (max. 10.9 x 2.1m, 7 x 15mm single pane safety glass)
6 double-wing glass doors with stainless steel portal frame and approx. 4m height
850sqm aluminium-glass façade soffits (Level 1)
750sqm high gloss polished stainless steel cladding (columns, gutters, escalators)
1,170sqm steel mullion-transom façade with 128 elements (Level 2-5)
Double curved and clad steel profiles
Double curved insulated glass (max. 5 x 2m, 2 times 2 x 10mm)
Mirrored surface
145sqm glass panels on the north and south side
5 single- and double-leaf doors on the south and north side
140sqm light band on the east side
-
N/A
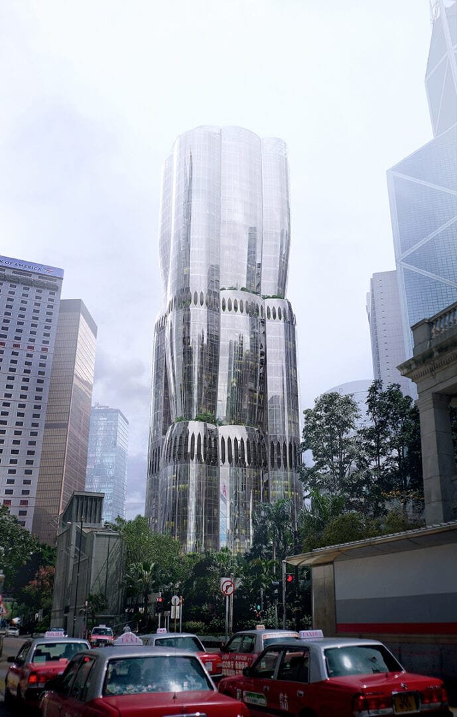
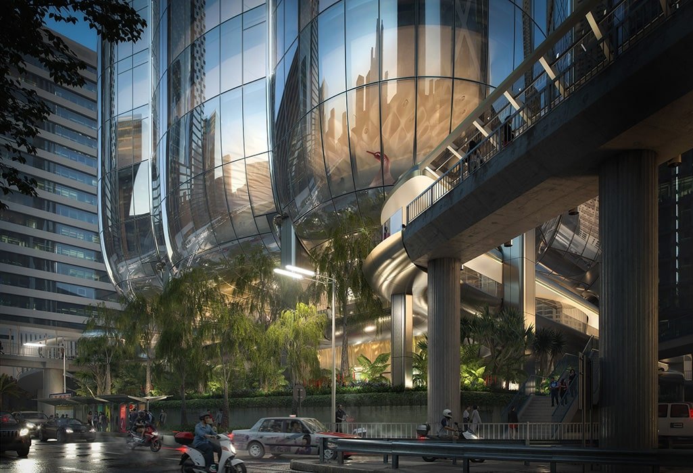
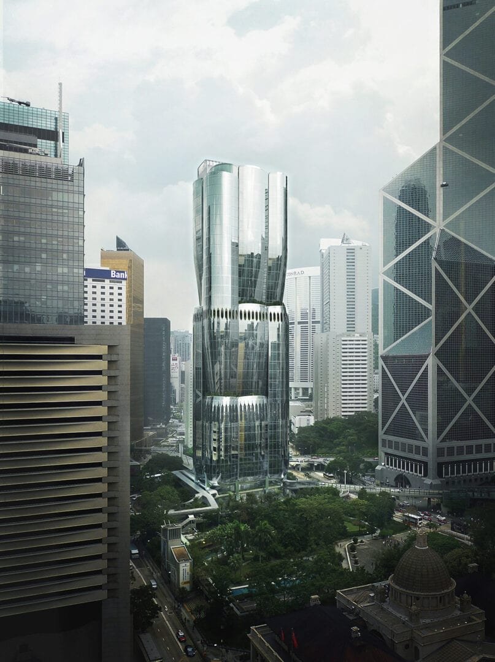
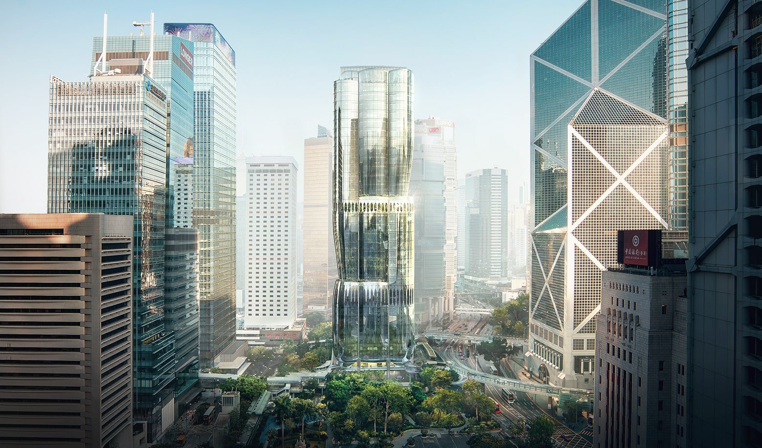
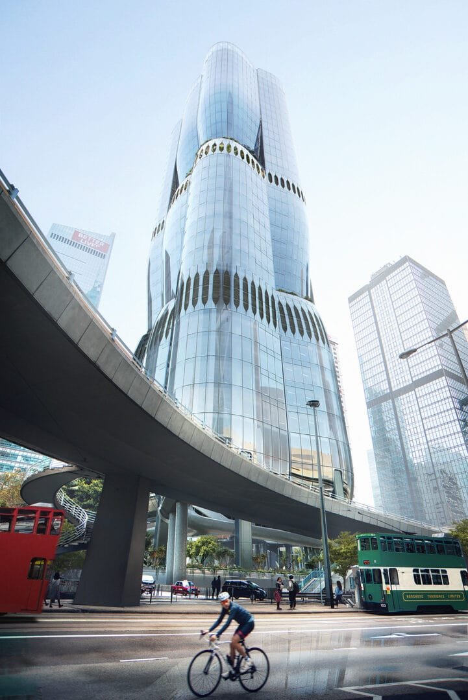
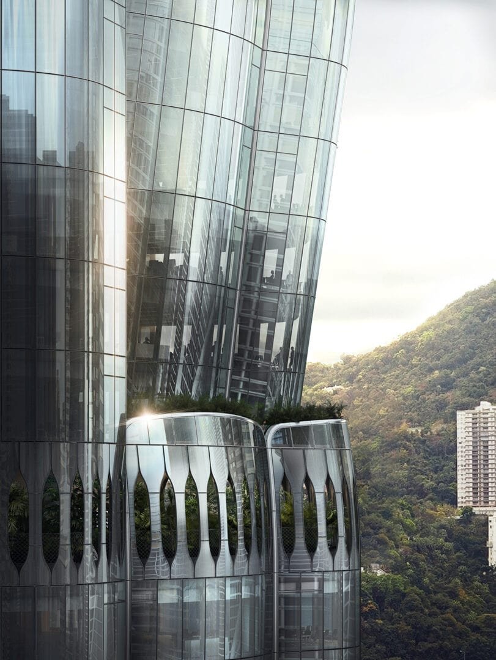
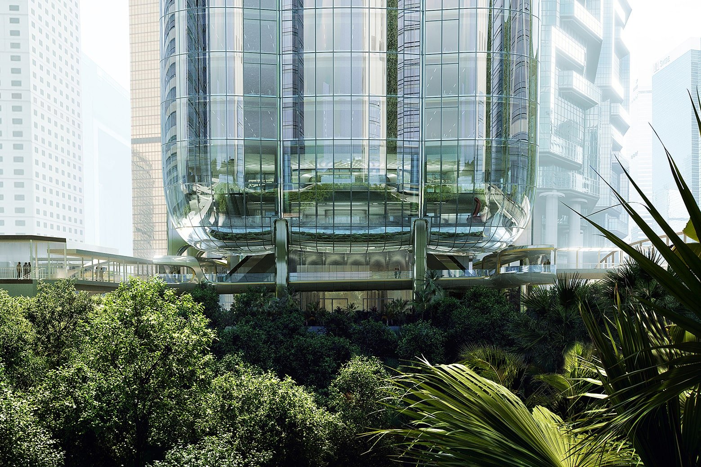
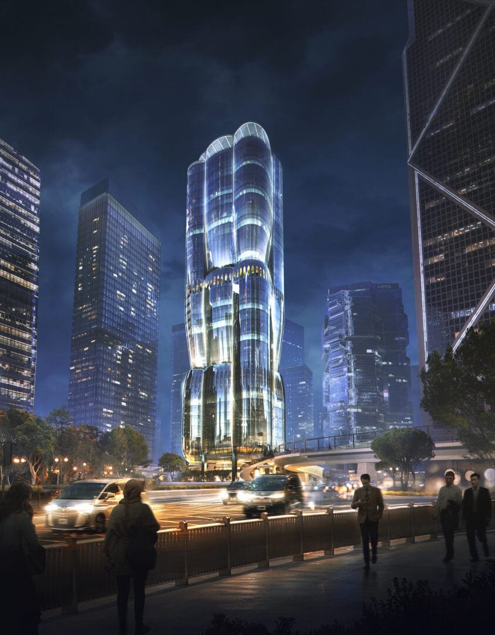
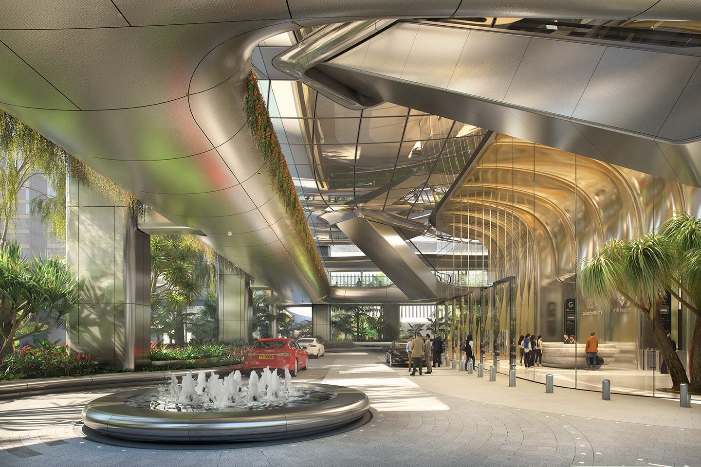
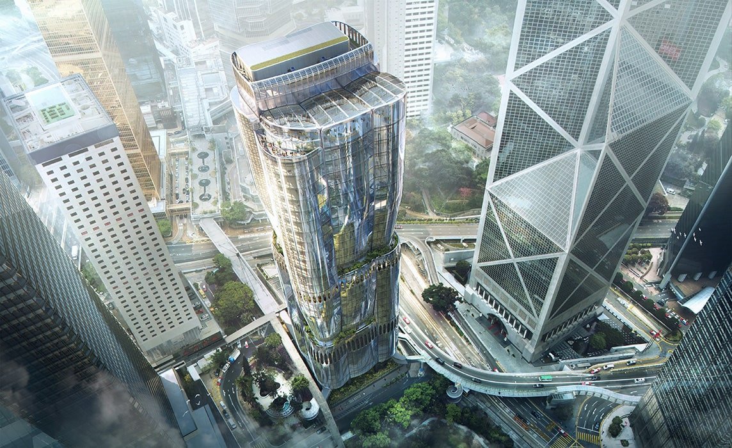
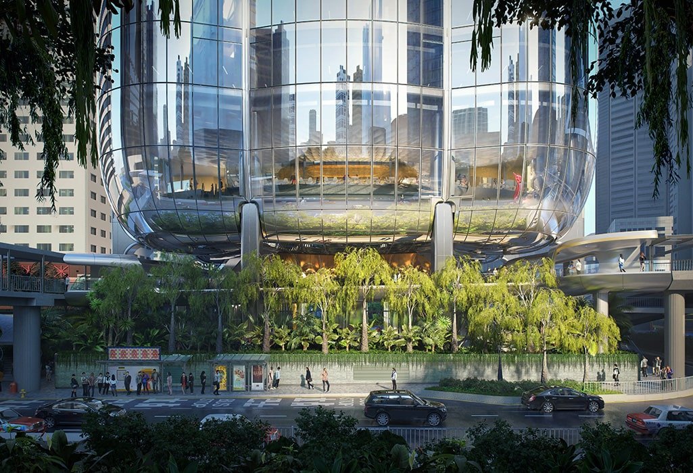
-
≥ HK$100 (similar rental level)
Agricultural Bank of China Tower
Champion Tower (3 Garden Road)
< HK$100 > HK$50
Standard Chartered Bank Building
Shanghai Commercial Bank Tower
< HK$50
Looking for other conventional offices and serviced offices for rent instead? Simply fill in the office search form.
Explore our exclusive offices for rent at The Henderson now.
Fill in the form and our real estate expert will contact you shortly, or simply email us.
