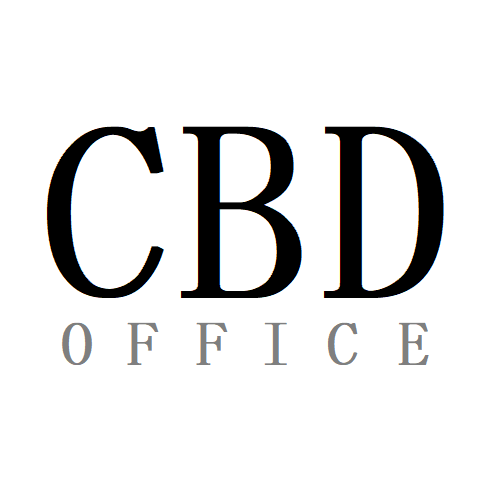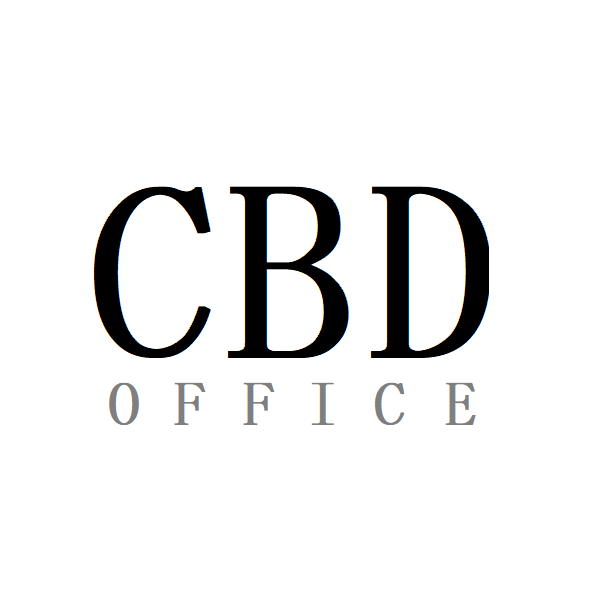THE HONG KONG CLUB BUILDING
The Hong Kong Club Building Overview
The Hong Kong Club Building is located in Central Business District just next to Central MTR Station Exit J3. The majority of the units enjoy an unobstructed sea view. Nearby commercial buildings have AIA Central & CCB Tower.
-
Address
3A Chater Road
Developer
Hongkong Land
Ownership
Single
Completion Date
1984
Office Floors
16 (6 - 22/F)
Typical Floor Plate
8,688 sq. ft. lettable (subdividable)
Total Floor Area
149,000 sq. ft. lettable
Management Fees
TBC
View
City & Sea View
Car Park
Available
-
Floor System
Underfloor Trunking
Ceiling Height
Approx. 2.4m
A/C System
VAV Central A/C
-
-
Existing & Previous
BosValen Asset Management
Chanel
Davis Polk & Wardwell LLP
HKUST Business School
Kennedys
Nuveen (TIAA)
SEI Investment
Tai Cheung Holdings
Apollo Global
Chi Capital
Melli Bank
Norton Rose Fullbright
Paul, Weiss, Rifkind, Wharton & Garrison LLP
PinPOINT
Iyo Bank
-
< HK$100 > HK$50 (similar rental level)
Standard Chartered Bank Building
Shanghai Commercial Bank Tower
≥ HK$100
Agricultural Bank of China Tower
Champion Tower (3 Garden Road)
< HK$50
Looking for other conventional offices and serviced offices for rent instead? Simply fill in the office search form.
Explore our exclusive offices for rent at The Hong Kong Club Building now.
Fill in the form and our real estate expert will contact you shortly, or simply email us.












