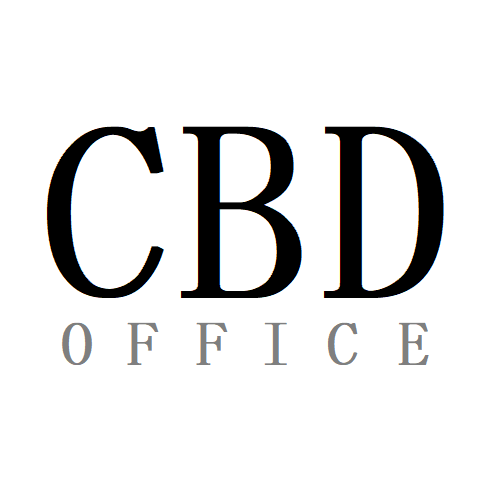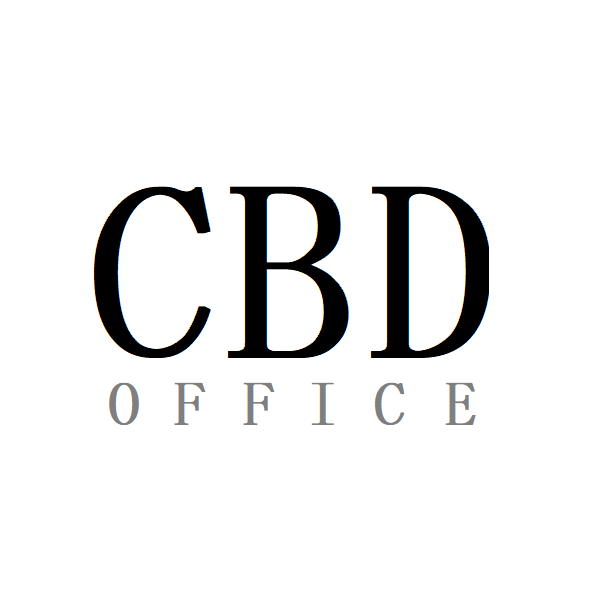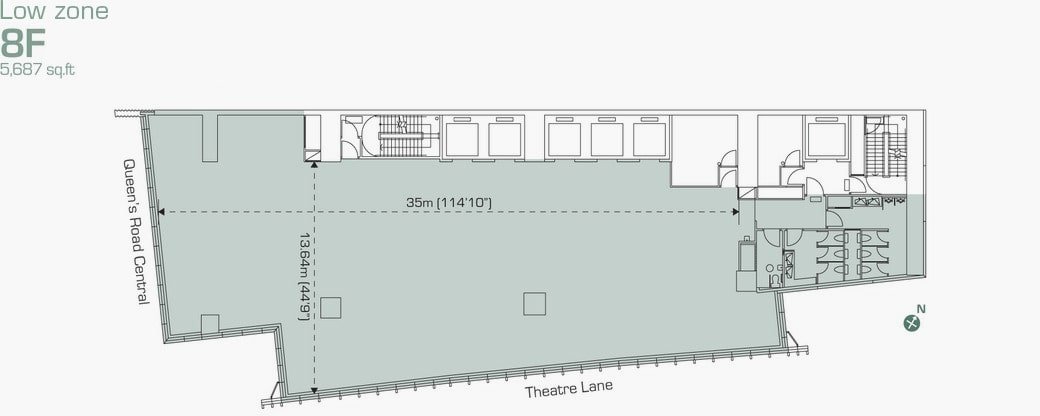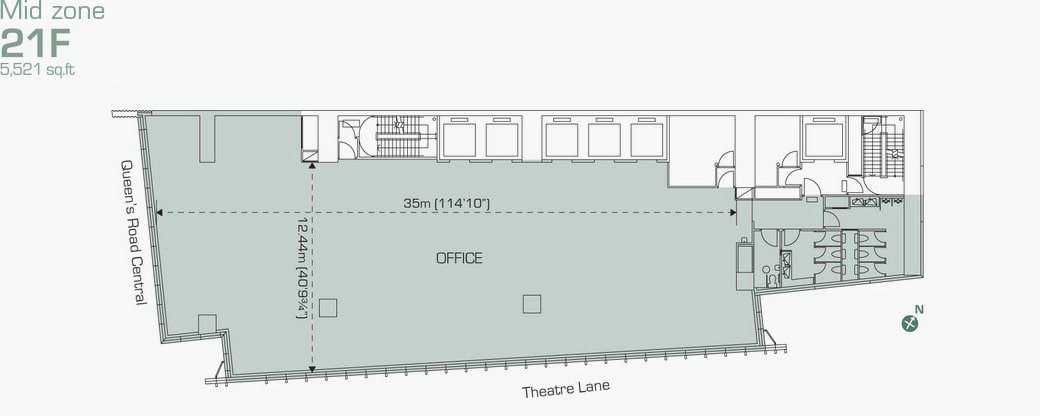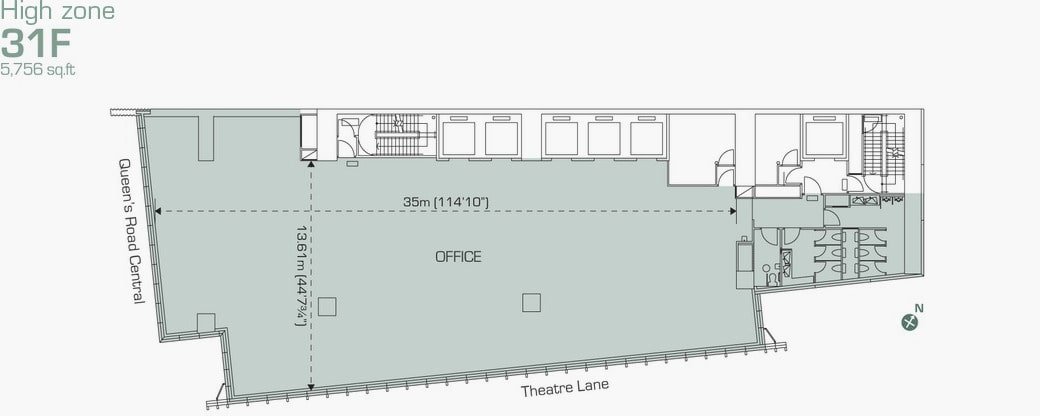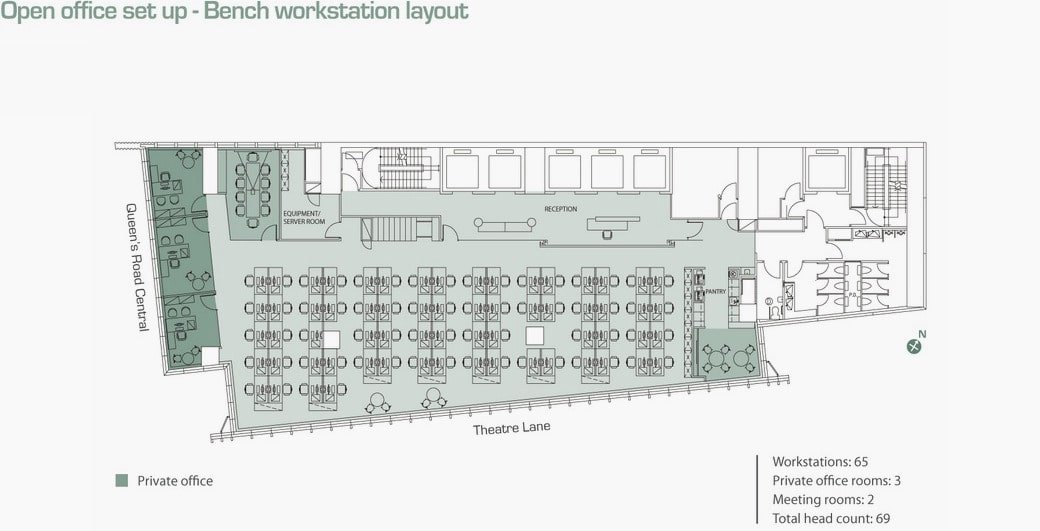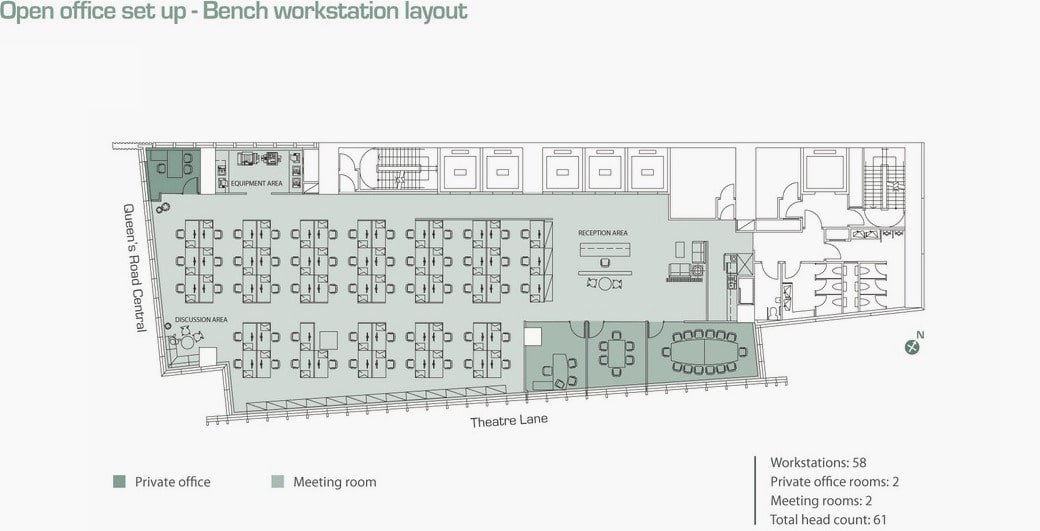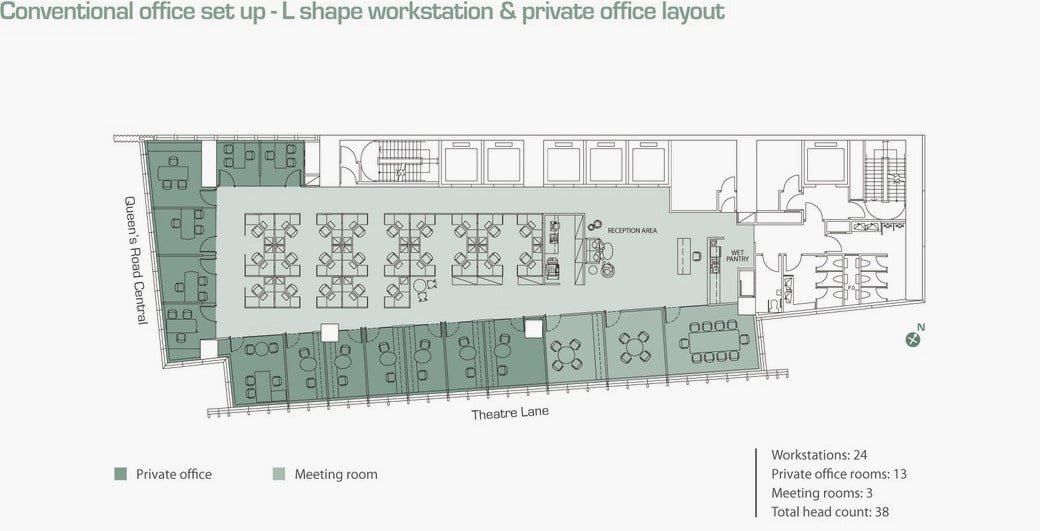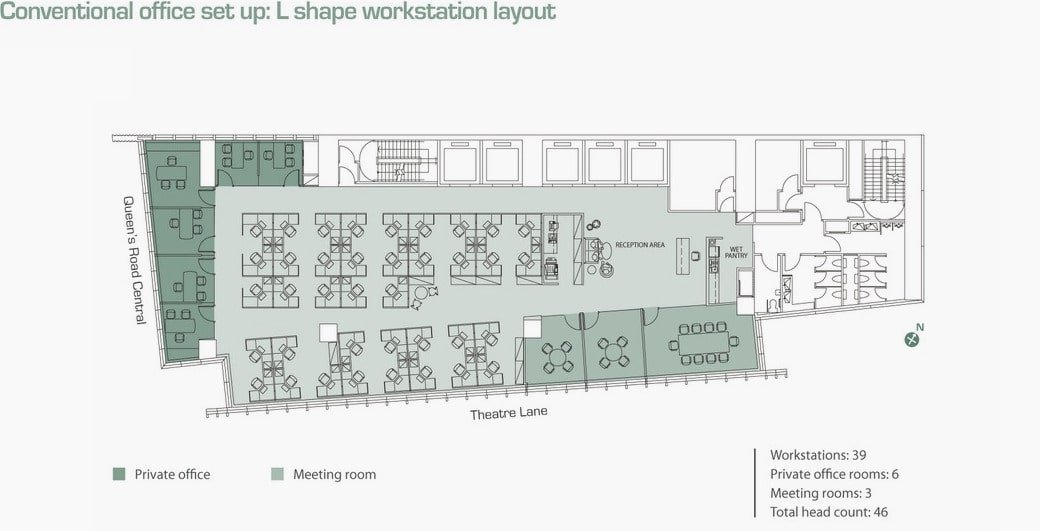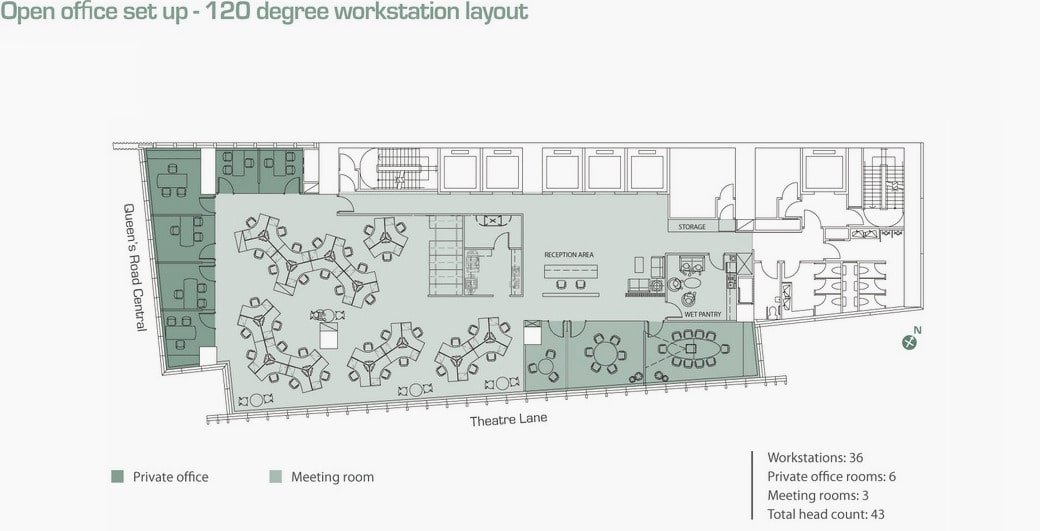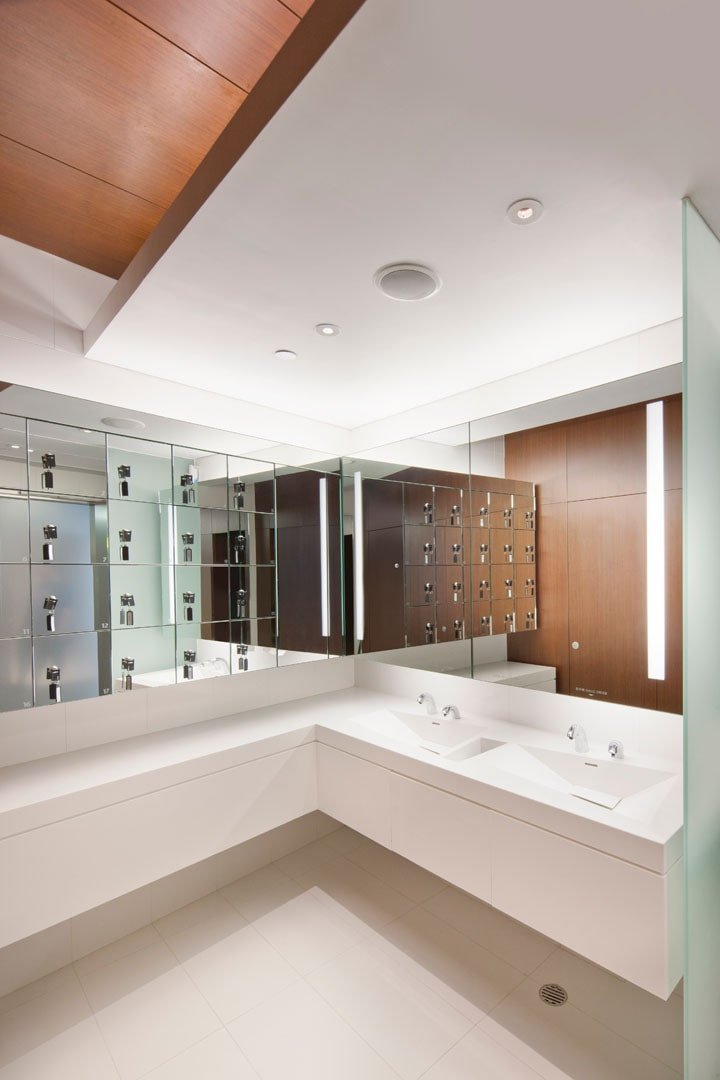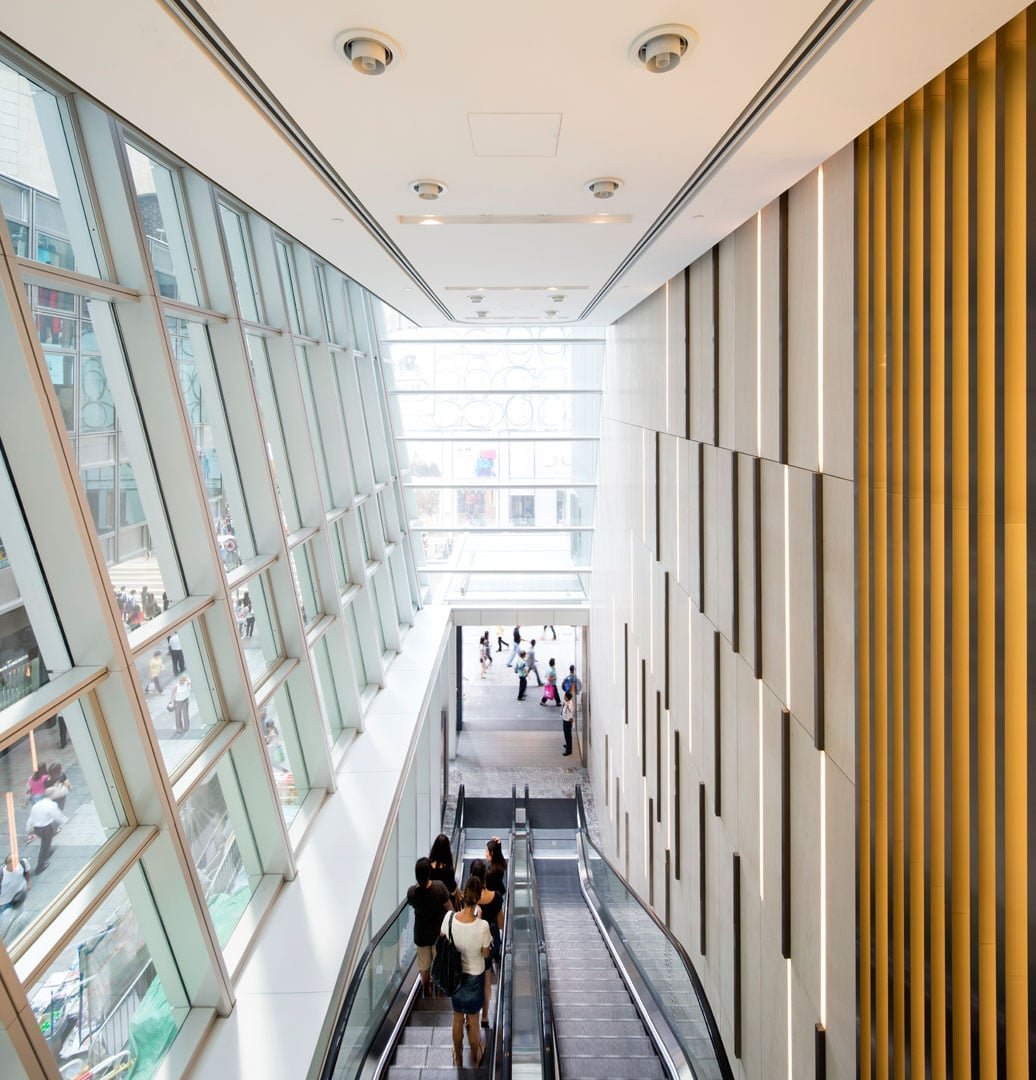LHT TOWER
LHT Tower Overview
LHT Tower is the “hedge fund building” in Central Business District located just next to Central MTR Station, sustainably designed to HK BEAM Platinum Certification, LHT TOWER presents one of Hong Kong’s premier business environments.
It has a grand striking entrance lobby to impress and welcome your most important guests, an energy-saving Schindler Miconic lift system for faster vertical circulation, ample natural daylight throughout the whole building, and efficiently-planned office floor plates designed to maximize user flexibility. The premises are further supported by exclusive in-house cafe and fine dining options that are ideal venues for business meetings and private events.
-
Address
31 Queen’s Road Central
Developer
The Luk Hoi Tong Company
Ownership
Single
Completion Date
2011
Office Floors
21 (7 - 31/F)
Typical Floor Plate
Low Zone 5,687 sq. ft. lettable
Mid Zone 5,521 sq. ft. lettable
High Zone 5,756 sq. ft. lettable
Total Floor Area
120,000 sq. ft. lettable
Management Fees
HK$8.8 PSF
View
City View
Car Park
Nil
-
Floor System
150mm raised floor
Floor Loading
Live Load: 3kPa (62.66 lbs/sq ft) / Partition Load: 1.2kPa (25.06 lbs/sqft)
Ceiling Height
Approx. 2.85m
A/C System
VAV Central A/C
Lift
5 passenger & 1 service lifts
-
Core wall to internal curtain wall depth 10.8m to 13.7m approximately (35.4ft to 44.9ft).
Curtain wall – Double-glazed clear insulated glass units coated with high performance low-e coatings.
Vertical mullions at set at 1.2m intervals approximately.
Office ceiling system
Lighting panels within metal ceiling system with T5 high efficiency fluorescent tubes. Average lighting levels are designed at 500 lux.
Raised floor system
Raised floor void of 150mm. Lindner-Nortec U30STST raised floor system with panel core material in calcium sulphate reinforced with cellulose fibres (comprised of 99% recyclable materials) and sealed with galvanised steel top and bottom and PVC edge band.
Separate electrical risers will be provided for tenant utility power supply, essential power supply for tenant and fire services power supply.
Normal power supply per floor – 100 amp TPN.
Emergency power supply per floor – 30 amp TPN.
Power distribution – Three 1500 KVA transformers and fed at 380V, 3 phase 50 hertz.
Power is distributed to offices via low and high zone main electrical risers.
Acoustic metal tile ceiling system at office floors in 600mm x 1200 mm size panels, powder coated, with perforation and acoustic blanket for acoustic insulation.
Passenger lifts
5 Schindler passenger lifts (Miconic 10 lift control system) with 1600kg and 21 person capacity serving 21 office floors.
Service lift
1 service lift with (1800kg) capacity serving all floors.
Building generators
Backup power:
One 1200 kVA generator for Landlord services.
One 1200 kVA generator for tenant’s essential services, security system, lift system and essential air cooled chiller.
Central air conditioning
Overhead variable air volume (VAV) air handling unit.
VAV air handling unit capacity
AHU (7/F to 20/F): 118KW.
AHU (21/F to 23/F): 122KW.
AHU (25/F to 30/F): 118kW.
AHU (31/F): 133KW.
Essential and supplementary chilled water supply is provided for tenant’s connection.
Essential chilled water supply
Dia. 32mm, 0.435 l/s per floor.
Supplementary chilled water supply
Dia. 32mm, 0.435 l/s per floor.
Tenant exhaust is provided for each office floor.
Fresh air supply
10 l/s/person.
Tenant exhaust air flow
150 l/s per floor.
Plumbing and drainage
Executive washroom at each office floor equipped with hot water heater & executive shower.
All building washrooms equipped with automatic sensor fixtures and sanitary fitments, including touchless flushing systems, water taps, soap dispensers and hand dryers.
System description
Cat 5 for supports full range of fixed telecommunications network services.
Free choice of broadband service providers.
Facilities for local terrestrial TV in high definition resolution.
Satellite TV system
Satellite TV system is available for tenant’s connection.
Common antenna system
Wireless aerial provision, 3G compatible offers mobile phone coverage throughout the building including lifts, common area and all back-of-house areas.
Telecommunication Systems
Fire services and security system
Automatic sprinkler system
The entire building is protected by an automatic sprinkler system.
Wet riser and hose reel systems are also provided.
Automatic fire alarm system
The fire detection and alarm system consists of heat detectors, smoke detectors, break glass units, low switches and visual/audio alarms.
Fire detection system in plant room area.
Emergency power and lighting, hose reels and addressable fire alarm system.
Fire alarm signals will be sent to the building's control room and directly to the Fire Services Department.
Security
24-hour CCTV covers all major ingress/egress points, lift cars and other common areas.
All cameras are connected to digital video recording system.
Access card control system integrated with all lifts.
Provision for tenant's own access card system.
The CCTV system and smartcard Access System are supported by UPS.
The building is equipped with door alarms for all fire escape doors.
Building Management System (BMS)
The building air conditioning system, public lightings, sump systems are supported by BMS.
-
9/F Antalpha Technologies (HK) Limited
1001 Heitman
1002 MSG Investments (Hong Kong) Ltd.
1101 Alixpartners (Hong Kong) Limited
1102 Sino Suisse Capital (Hong Kong) Limited
1201 Marketaxess Singapore PTE Ltd.
15/F Davidson Kempner Asia Limited
1601 Tung & Co.
1602 AM Square Limited
1702 Two Sigma Asia Pacific Limited
1801 Guadreal HK Services Limited
1802 Alvarium Investment Advisors (HK) Ltd.
19/F Conning Asia Pacific Limited
21/F Platinum Securities Company Limited
23/F Marshall Wace Asia Limited
25/F Oasis Karen Leung Foundation
2601 Magusta Group
2602 Spring Asset Management Limited
2701 SBIA (HK) Limited
2702 Library Research Limited
2703 Suite 2703 Barristers’ Chambers
28/F North Rock Capital Management (HK) Ltd.
29/F LMR Partners Limited
3102 Virtues Holdings Limited
Layout Sample in LHT Tower in Central
2,127 SF Lettable suitable for companies with 10-20 headcounts.
Fully fitted (more than HK$1.2M of capital expenditure on fit out can be reduced).
“Hedge fund” building located just next to the Central MTR Station.
-
< HK$100 > HK$50 (similar rental level)
Standard Chartered Bank Building
Shanghai Commercial Bank Tower
≥ HK$100
Agricultural Bank of China Tower
Champion Tower (3 Garden Road)
< HK$50
Looking for other conventional offices and serviced offices for rent instead? Simply fill in the office search form.
Explore our exclusive offices for rent at LHT Tower now.
Fill in the form and our real estate expert will contact you shortly, or simply email us.
