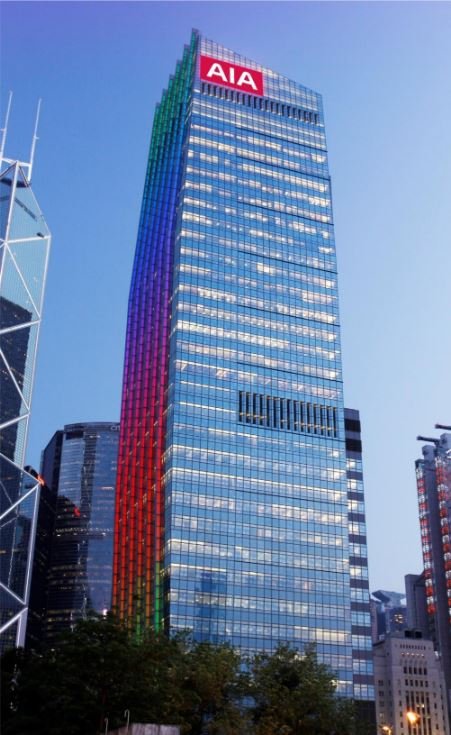AIA CENTRAL
AIA Central Overview
AIA Central is situated on the site of the former Furama Hotel next to CCB Tower and near Cheung Kong Center II on Connaught Road Central in the Central Business District of Hong Kong.
Today’s AIA Central consists of 39 levels and provides 26 floors of prime office space, each of some 13,000 – 15,000 sq. ft lettable area with a total gross area of 450,000 sq. ft. AIA Central is an elegant, ‘pure’ office building unencumbered by shops or retail malls, and its design is tailored for discerning commercial tenants seeking prestigious premises in the heart of Central.
The trophy building was developed by Bayshore Development Group Limited, a consortium formed by AIA International Ltd and Lai Sun Development Company Limited.
-
Address
1 Connaught Road, Central
Developer
AIA International Ltd and Lai Sun Development Company Limited
Ownership
Single
Completion Date
2005
Office Floors
26 (5/F – 35/F)
39 (including basements)
Typical Floor Plate
12,288 – 15,967 sq.ft. lettable
Total Floor Area
450,000 sq. ft. lettable
Management Fees
Approx. HK$13.10 PSF
View
City, Greenery & Sea View
Car Park
Available
-
Floor System
150mm raised floor
Ceiling Height
Approx. 2.98m
A/C System
VAV Central A/C
B1 & B2 - 85 nos car parking spaces over 2 basement levels
G/F - Entrance lobby featuring 10.5m ceiling height with direct connection to the private vehicle drop-off point
1/F - Concourse level (10.5m ceiling) with direct footbridge link
2/F - Sky lobby provides access to low and high zone lifts. Features 11m floor-to-ceiling height with views of Chater Garden.
3/F - Mechanical Floor
5-16/F - Low zone office
17/F - Refuge floor
18/F - Mechanical Floor
19-35/F - High zone office
36-39/F - Mechanical Floors
-
A wide range of innovative design and construction techniques, building systems and materials are adopted in the building. As a result, AIA Central has achieved a HK-BEAM rating of Excellent and awarded a Merit Award in Quality Building Award 2008.
A new footbridge connects to Chater Garden and the elevated walkways to Admiralty and the Cheung Kong Centre. Provision has also been made for future access to the Central Reclamation to the North. These will help further improve the local pedestrian walking environment.
Floor plates up to the 18/F cover 80% of the site area (rather than the conventional 65%) to provide large floor plates for modern flexible office space suitable for large multinational corporations. This also lowers the number of floors needed to provide the same floor space. Benefits include reduced use of materials (for the core, walls, floors, lift shafts, stairs, etc.) and energy for cooling (since the lower external wall-to-floor area ratio permits less solar gain).
Existing basement retaining walls and pile caps have been reused, minimizing impacts to surrounding structures, saving time, energy, resources and minimizing waste in demolition, excavation and construction, resulting in less landfill. A selfclimbing form has been used for the reinforced concrete core speeding up the construction cycle to 4 days per floor and further reducing temporary formwork and the waste that this creates.
The building's structural frame is made from recyclable structural steel members, precisely prefabricated off site for much quieter, cleaner and quicker onsite assembly. Composite floors consist of reinforced concrete slabs on steel decks which work not only as part of the structure but also act as left-in formwork, totally eliminating the need for temporary timber formwork and propping during their construction.
External facades are fully unitized curtain walls using double-glazed insulated glass units with “low-e” reflective coating for best heat and noise insulation performance. Sun shading is provided to the south, with core areas pushed to the west and fully cladded to minimize afternoon heat gains and save further energy for cooling. Solar panels on the roof will supplement the building's hot water needs.
Prefabricated components have also been widely used internally to minimize concrete, temporary timber and wet trades helping to reduce waste and provided for a cleaner, safer and healthier site. Examples here include dry wall systems for partitioning and specially designed standardized left-in steel formwork for stairs.These initiatives have already reduced significantly the impacts of the building in its construction and will continue to provide long-term benefits across the rest of its operational life. As such, AIA Central is in many ways a highly environmentally friendly and sustainable development, providing in the Hong Kong context a leading benchmark for HK-BEAM. There are also plenty of Central serviced apartments to accommodate companies’ need.
-
Existing & Previous
O’Melveny & Myers LLP
Regus
The Bank of Tokyo-Mitsubishi UFJ
The Executive Center
Eton Park
-
≥ HK$100 (similar rental level)
Agricultural Bank of China Tower
Champion Tower (3 Garden Road)
< HK$100 > HK$50
Standard Chartered Bank Building
Shanghai Commercial Bank Tower
< HK$50
Looking for other conventional offices and serviced offices for rent instead? Simply fill in the office search form.
Explore our exclusive offices for rent at AIA Central now.
Fill in the form and our real estate expert will contact you shortly, or simply email us.



















